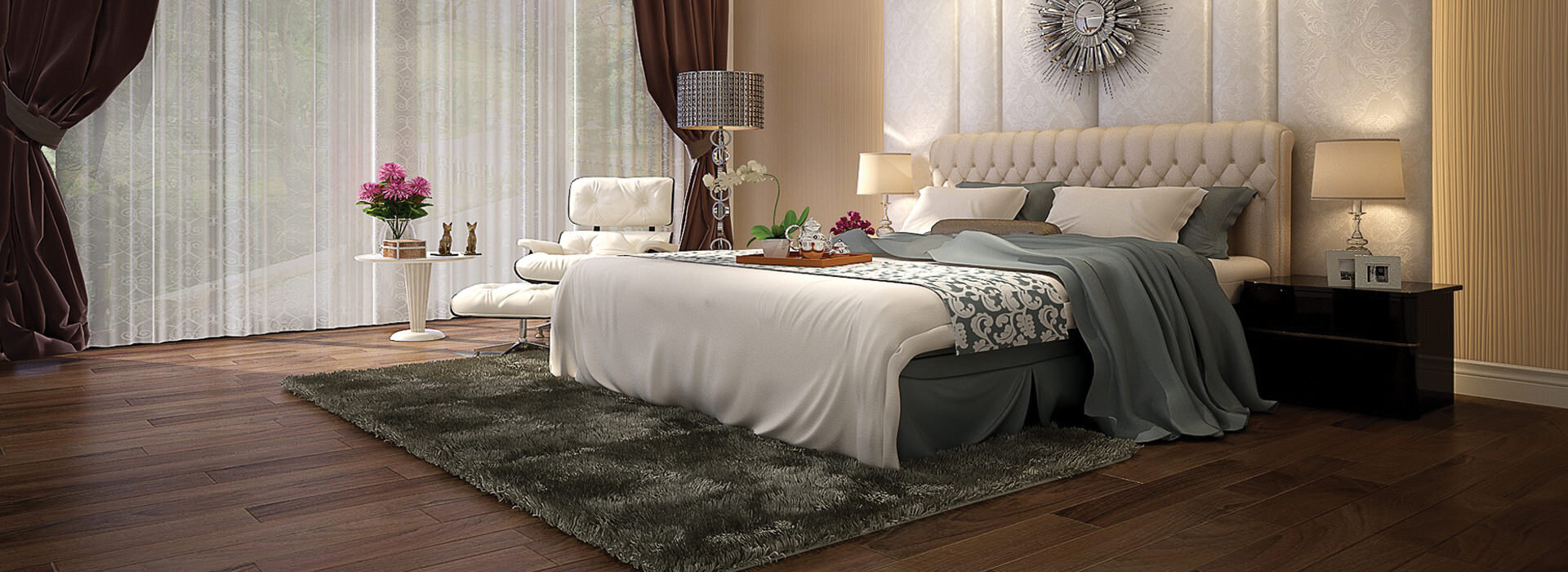
DYIers (Do it yourself)
DYIers (Do it yourself)
Did You Say Do-It-Myself?
There are factors to consider when deciding to start a DIY (Do it Yourself) project such as:
What is your skill level? Will you be able to achieve a professional look?
How much time will it take to install a hardwood floor? Is your personal time worth more than what it would cost to hire a professional?
How much money will you save overall?
The construction of hardwood floors have gone through huge advancements which have made hardwood floors easier to install. In fact, Meyer Skidmore will work with customers to find out just how much work they really want to do on their own. For example, a customer could order wood floors that are pre-finished so that there is no need to finish or seal the floor before or after installation. Because of these advancements, it is easier than ever to install a hardwood floor yourself, right out of the box.
Set Yourself Up for Success!
When it comes to Do It Yourself wood flooring projects, Meyer Skidmore is here to help you. Contact us today.
We have:
Competitive pricing
Great selection of wood flooring in stock
Tool rental for installation (compressors, nail guns, and other installation tools)
Instructional video guides
How Much Do I Need to Order?
Here is a short 4 step guide to use when measuring your room(s).
FIRST (determine the square footage of the room)
Measure the length of the longest distance of the room. Be sure to go into the doorways when measuring. Next, measure the width of the room. Take the largest numbers and round up to the nearest foot. Multiply the length x width and this will give you the square footage of the room.
For example: if your room is 8′ wide x 10′ long, multiply 8×10. Answer: 80 square feet.
SECOND (calculate areas that won’t be covered)
Are there areas in the room that will not be covered with wood flooring, such as a fireplace or a cabinet? If so, multiply the length and width of these area and subtract from your total square footage.
For example: if the room has a 1′ x 6′ built in bookshelf that will not need hardwood flooring, multiply the length of the bookshelf by the width (1×6) which equals 6 square feet.
THIRD (subtract areas that won’t be covered)
Subtract the areas that are not going to receive new flooring (second step) from the total square footage of the room (first step).
For example: subtract 6 square feet (the bookshelf) from the total room square footage of 80 square feet. The example’s room will require 74 square feet of product.
FOURTH (add a little extra for waste)
All hardwood flooring requires a percent of waste to be added for installation. The percentages will vary depending on how much material is being installed.
For example: in installations requiring 1000 square feet of material or more, add 7%. For installations requiring less than 1000 square feet add 10%. In our example, we would multiply 74 x 10%. This brings our total required to 82 square feet.
The hardwood for your floors will arrive packaged in cartons on delivery day so that they are easier to manage. The standard abbreviation for square foot is “sf”. Be sure to either round up or down to the nearest carton when purchasing your new flooring product. If you have any questions about measuring your room, calculating how much is needed, or how to complete your DYI project, give us a call. We are here to help you!
